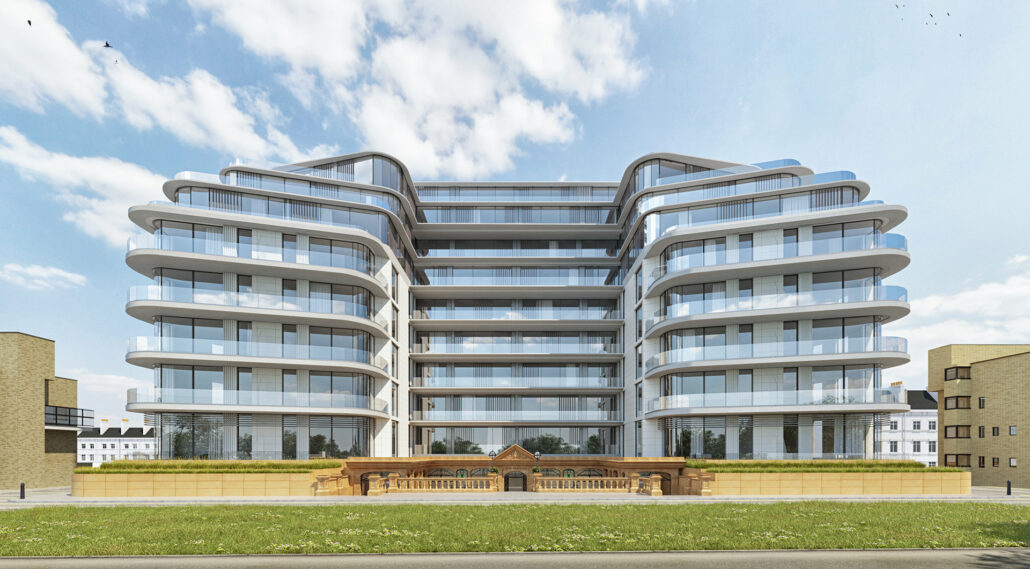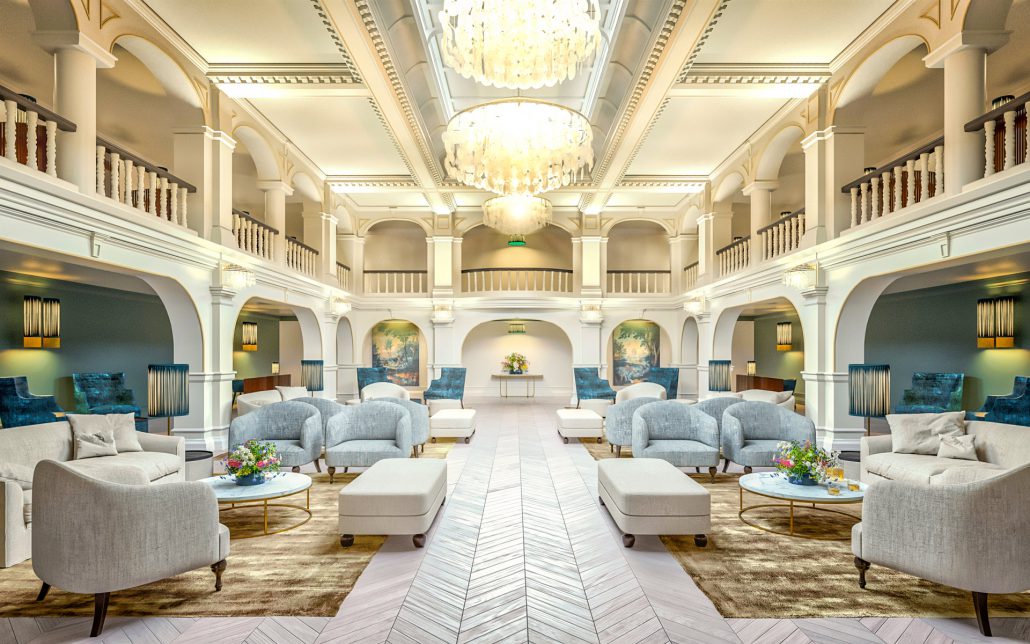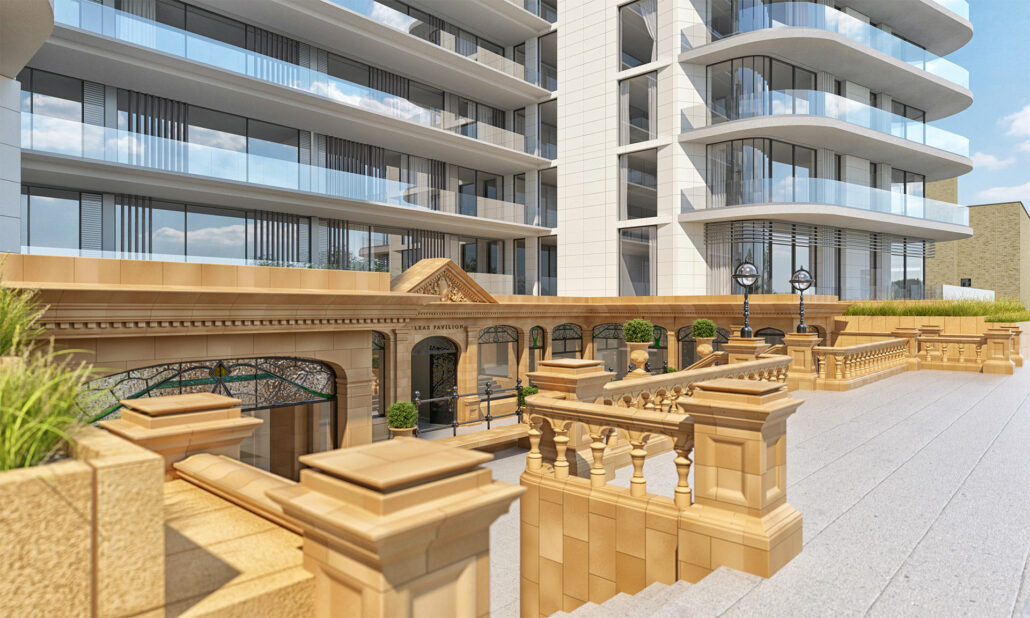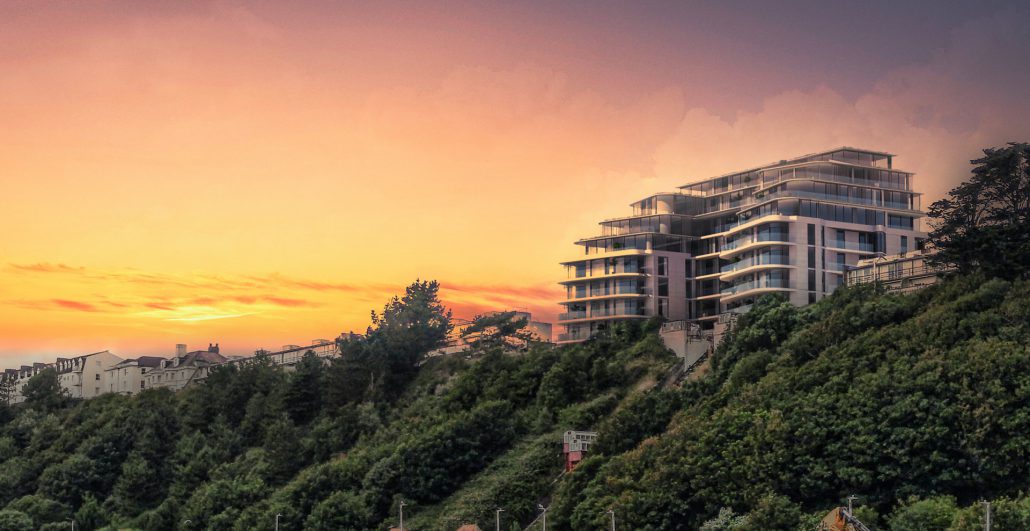Final pre-commencement approvals granted to restore the beloved Leas Pavilion to its former glory
Final pre-commencement approvals have been given to restore Folkestone’s historic Leas Pavilion as part of a stunning residential development overlooking the town’s seafront.
With all pre-commencement approvals now in place, work to return the Grade II-listed building to its former glory can begin.
Selahattin Yalcin, Development Director at Gustavia, which is delivering the pavilion’s renovation and an accompanying residential block which will be built at the currently derelict site, said: “We are delighted to receive final pre-commencement permissions for this incredibly exciting project for Folkestone. It’s taken 18 months of hard work to get to this stage. Every step we’ve taken has been in conjunction with the relevant council authorities and our appointed architect, Hollaway, structural engineer, Manhire, and services engineer, Hoare Lea. We’ve also committed to keeping the community updated on our plans for this historic building. We’re fully-aware that the pavilion holds many happy memories for the people of Folkestone. The local community can rest assured those memories will survive as we carefully return this beautiful pavilion to its original form within a refurbished structure which will stand for another 100 years and more. We’d like to thank Folkestone and Hythe District Council and Kent County Council for their support during the pre-commencement process.”
Built in 1902, the Leas Pavilion has operated as a tea room, theatre, cinema, bowling alley, snooker hall and nightclub. Since its closure in 2007, the building has fallen into major disrepair, suffering with water damage and timber decay. It is fondly remembered for its popularity with soldiers billeted in Folkestone during the First World War.
Folkestone & Hythe-based architects, Hollaway, has worked alongside Gustavia to secure the pavilion’s future. The restoration will include the precision removal, replenishment and reassembly of a number of the building’s historical elements in order to match the pavilion’s original interior and exterior aesthetic.
Gustavia’s appointed contractor, Ant Yapi UK, is scheduled to commence work in early June in order to safeguard heritage artefacts ahead of the building’s structural safety programme. Preservation work will initially involve the pavilion’s distinctive terracotta outer façade, with each stone being painstakingly removed and transported off-site for cleaning and refurbishment. An iron gate and stained-glass windows which form part of the pavilion’s distinctive entrance will also be subject to the same restorative process. Where original features cannot be removed, moulds and samples will be taken of ceilings, walls, and arches around column crowns to recreate original interior designs.
“We will restore the pavilion according to the heritage planning conditions which require to salvage as many of the its original features,” Selahattin continued. “In essence, historical elements that are going to be retained as original will be removed to keep them damage-free during main building works.”
The refurbished Leas Pavilion will provide a stunning reception area for an equally inspiring nine-storey, glass-fronted residential block comprising 91 luxury sea view apartments. For up to 100 days per year, the community will have the right to use the reception area and host community events, using the 1,000m2 public space for the staging of musical performances, talks, plays or stand-up company.
Selahattin said Gustavia’s expertise in delivering coastal residential developments, paired with his own knowledge of the pavilion’s historical elements and the architect’s awareness of the building’s importance to Folkestone, meant its long-awaited restoration was in safe hands.
“Leas Pavilion has long been known as one of the town’s oldest jewels. We cannot wait to polish that jewel and present it to the community.”
For more information on the Leas Pavilion restoration, visit: www.leas-pavilion.co.uk
Ends
For media enquiries please contact David Ing at Fabrick on:
Tel: 07802 409484
Email: david.ing@wearefabrick.com
About Leas Pavilion
The Leas Pavilion lounge, restored to its 1902 former glory, is a rare example of a Grade II listed purpose-built Edwardian tea room.
With its ornately moulded ceilings, elegant galleries, the grand imperial staircase and a sprung dance floor it has been the favourite local venue for culture, art and leisure for over 100 years.
Today, we proudly incorporate this former tea room into an avant-garde nine storey residence with 91 luxury sea view apartments.
By combining traditional English heritage with modern architecture from Hollaway Studios, we are able to offer a highly desirable prime seaside location with stunning ocean vistas, grounded in the deep roots of the area’s local history.
All this with high-speed access to central London and an entry point to the channel tunnel just a stone’s throw away; the whole of Europe is at your doorstep.











